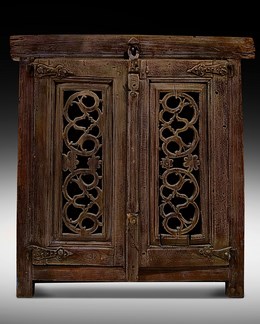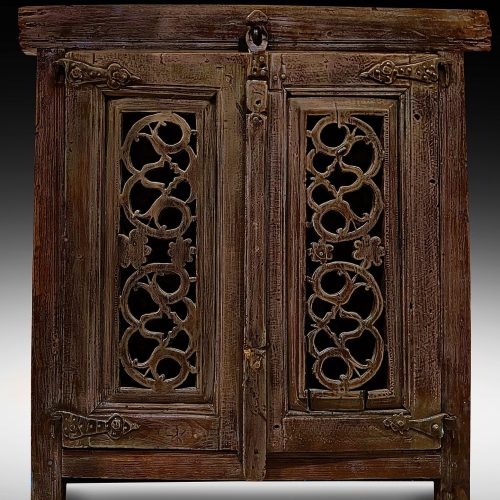| FOOTNOTE: | MINBARS PHILOSOPHY Found in mosques throughout the world, minbars are stepped pulpits placed to the worshiper’s right of the mihrab, the prayer niche that indicates the direction to Makkah, the birthplace of the Prophet Muhammad and Islam’s holiest city. Ascending the steps to the top of the minbar, the imam, or prayer leader, stands to deliver his weekly khutba, or sermon. The design comes from the story of the raised structure from which the Prophet preached, next to the trunk of a palm tree, until he ordered a raised seat with two steps be made: This became the first recorded minbar, in 629 CE, in Madinah. In the old City of Mosul situated in northern Iraq has a popular architectural heritage rich with its histological mosque’s internal and external architecture, the technical and decorative such as pulpits were a significant part of the mosque’s external properties, where the city passed a series of construction stages through its different historical periods, from the Islamic conquest to the present time. These old structures are shown within the different types of buildings, the residential buildings, the religious buildings and the service ones. In this research, there will be a special focus on the popular residential architecture in the city represented by the architecture of the traditional house, and that goes for the richness of its components and the abundance of its architectural elements, its aesthetics, and the fact that it represents the greatest fabric of the old city, The research refers to these architectural properties of the traditional house architecture, which are classified and dealt within four fundamental levels. |
|---|






